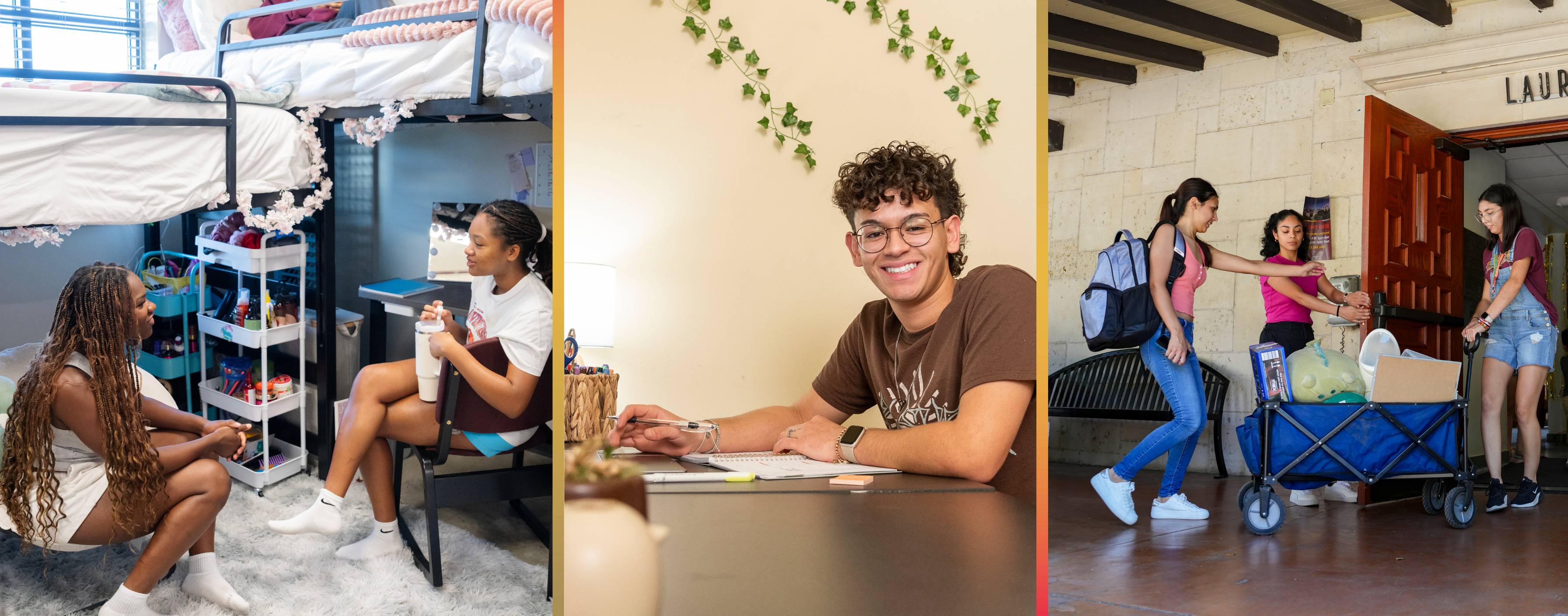Castro Hall - OPENING FALL 2025

This community style hall provides open spaces and a close walk to all of your favorite on-campus spots like Campus Recreation, and Harris Dining Hall.
Castro Hall is comprised of single, and double occupancy rooms with a community bathroom.
A portion of this community is dedicated to the Science & Technology, Engineering, and Art & Design Living Learning Communities.
Hall Address
702 Academy Street
San Marcos, TX 78666
512.245.XXXX
Quick View
942 Beds
Single Gender by Floor
7 Floors
Elevator Access
Social Media
Instagram: Check back soon!
Features
Provided Furniture
80" Twin XL Loftable Bed
Desk and Desk Chair
Upholstered Chair
Amenities
Lobby and Study Lounge
Full Community Kitchen
Wi-Fi Internet Connection in Room
Special Features
View a live stream of the construction process HERE!
Room Specs
Bedroom Size:
12' x 12'
Window Size:
79" x 51"
Measurements
Bed
L: 80"
W: 35"
D: 6"
Loftable at Highest: 59"
Loftable at Lowest: 29"
Bathrooms
6 Vanities
4 Toilets
4 Showers
Ladder Chest
3 Drawers
H: 60"
W: 41"
D: 20" & 26"
Closet
H: 96"
W: 34"
D: 25"
1 Shelf, 1 Hanging Area
Desk
H: 30"
W: 42"
D: 24"
Lockable Pedestal
H: 30"
W: 17"
D: 24"
