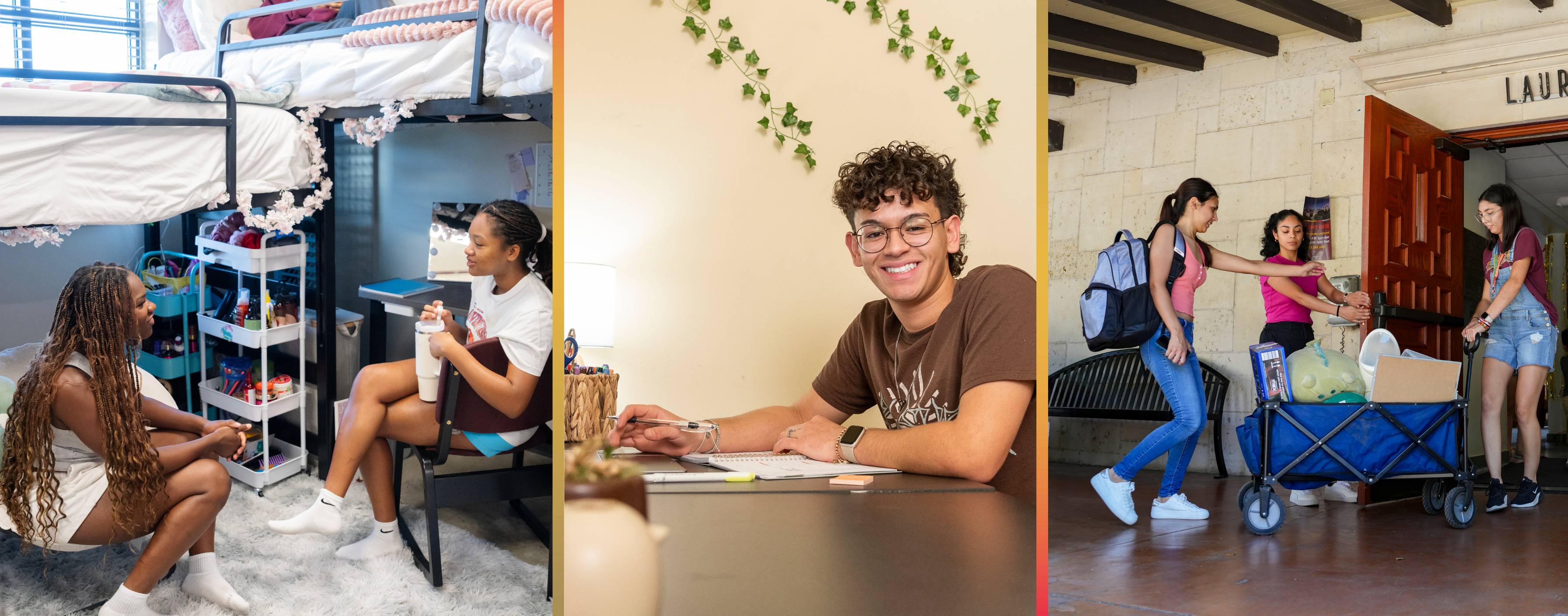Chautauqua Hall

Chautauqua Hall, centrally located on campus, supports our continued “green” initiatives and has received GOLD LEED certification by the United States Green Building Council.
Chautauqua Hall is comprised of a single or double occupancy room with a semi-private bathroom with 8-10 residents sharing a bathroom.
A portion of Chautauqua Hall is dedicated to the Pre-Medical & Pre-Dental, and Pre-Nursing Living Learning Community.
Hall Address
302 Student Center Dr.
San Marcos, TX 78666
512.245.1000
Quick View
306 Beds
Single Gender by Floor
6 Floors
Outside Amphitheater
Elevator Access
Social Media
Virtual Tours
Use your cursor to navigate and explore the room. Click the measuring tape in the bottom left corner to measure furniture and more.
Image Gallery
-
Click to activate full screen -
Click to activate full screen -
Click to activate full screen -
Click to activate full screen -
Click to activate full screen -
Click to activate full screen -
Click to activate full screen -
Click to activate full screen -
Click to activate full screen -
Click to activate full screen -
Click to activate full screen -
Click to activate full screen -
Click to activate full screen -
Click to activate full screen -
Click to activate full screen -
Click to activate full screen
Features
Provided Furniture
80" XL Twin Bed
Desk and Desk Chair
Lockable Pedestal
Dresser
Loftable Bed
Amenitites
Pool and Ping-Pong Tables
Lobby and Study Lounge
Full Community Kitchen
WiFi Internet Connection in Room
Classrooms
Conference/Multi-Purpose Room
Elevator Access
Special Features
Elevated Ceiling
Shared Walk-in Closet
Mirror Provided in Closet
Laundry on 1st Floor
Room Specs
Double Bedroom Size:
16' x 14.5'
Single Bedroom Size:
13' x 14'
Window Size:
72" x 60"
Chautauqua Hall Floor Plans
Measurements
Bed
L: 80"
W: 35"
D: 6"
Loftable at Highest: 59"
Loftable at Lowest: 29"
Closet
5 Shelves (per student)
2 Hanging Areas
H: 78"
W: 74"
D: 15.5"
From Hanging Rod to Floor: 76"
Dresser
3 Drawers
H: 30"
W: 29.5"
D: 24"
Usable Space
Excluding Closet
L: 183"
W: 121"
From Window to Floor: 41"
Desk
H: 30"
W: 26"
L: 24"
Outlets
2 Power Outlets (per student)
2 Ethernet Ports
Lockable Pedestal
H: 30"
W: 17"
D: 24"
Bathroom
Shared by 6-10 neighboring residents
3 Vanities
2 Toilets
2 Showers
