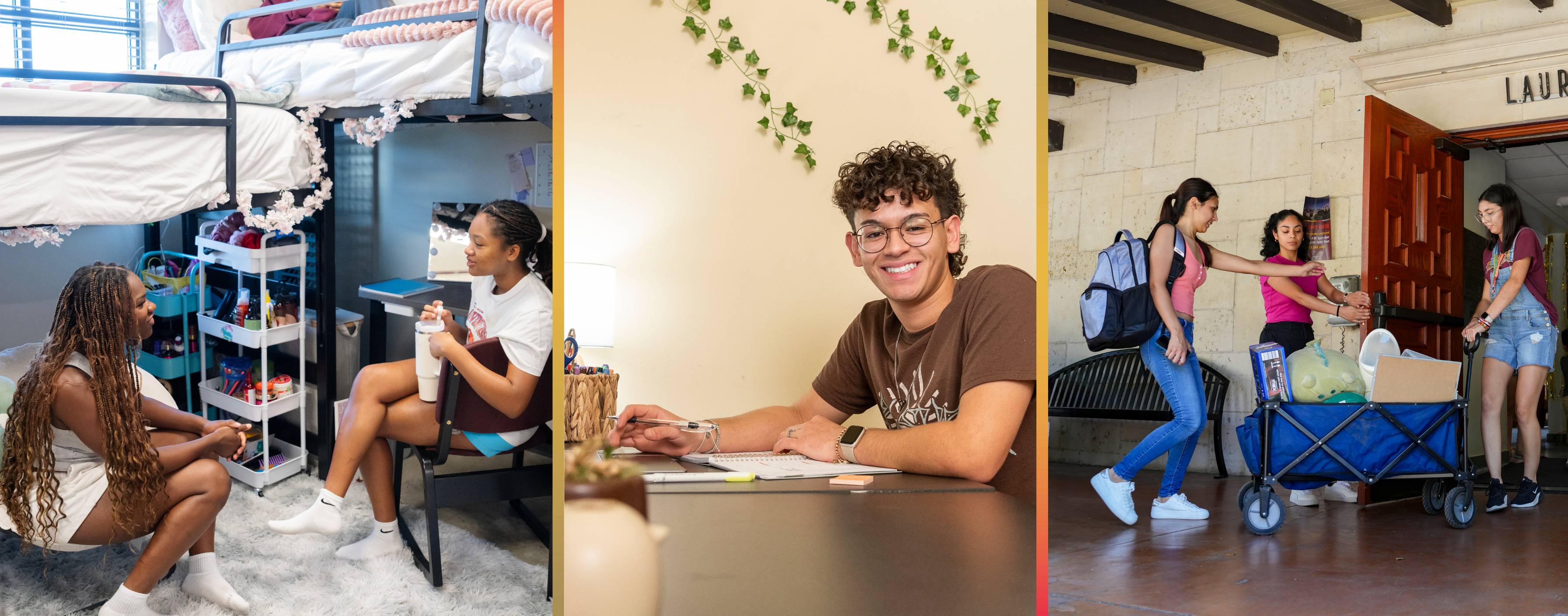Falls Hall

Falls and Sayers Halls make up one complex. These two halls share a community building that contains classrooms, lobby and lounge areas, a full-size community kitchen, and more.
Falls Hall is comprised of two single or double occupancy rooms connected by a common area and a bathroom in-suite.
A portion of Falls Hall is dedicated to the Future Teachers Living-Learning Community.
Hall Address
631 Moore St.
San Marcos, TX 78666
512.245.1020
Quick View
286 Beds
Single Gender by Suite
6 Floors
Future Teachers LLC
Elevator Access
Student Rec Center
Harris Dining Hall
Social Media
Virtual Tours
Use your cursor to navigate and explore the room. Click the measuring tape in the bottom left corner to measure furniture and more.
Image Gallery
-
Click to activate full screen -
Click to activate full screen -
Click to activate full screen -
Click to activate full screen -
Click to activate full screen -
Click to activate full screen -
Click to activate full screen -
Click to activate full screen -
Click to activate full screen -
Click to activate full screen -
Click to activate full screen -
Click to activate full screen
Features
Provided Furniture
80" XL Twin Bed
Desk and Desk Chair
Lockable Pedestal
Dresser
Loftable Bed
Amenities
Pool and Ping-Pong Tables
Sand Volleyball Court
Shaded Courtyard with BBQ Pits
Lobby and Study Lounge
Full Community Kitchen
WiFi Internet Connection in Room
Classrooms
Conference/Multi-Purpose Room
Elevator Access
Laundry Room
Special Features
Temperature Controls
Lots of Storage
Bathroom in Suite
Room Specs
Double Bedroom Size:
14' x 12.6'
Single Bedroom Size:
10.10' x 10.6'
Window Size:
64" x 72"
Falls Hall Floor Plans
Measurements
Bed
L: 80"
W: 35"
D: 6"
Loftable at Highest: 59"
Loftable at Lowest: 29"
Closet
H: 96"
W: 50"
D: 21"
From Hanging Rod to Floor: 91"
Shelves: 14"H x 18"W x 13.75"D
Dresser
3 Drawers
H: 30"
W: 29.5"
D: 24"
Outlets
8 Power Outlets
2 Ethernet Ports
Desk
H: 30"
W: 26"
D: 24"
Bathroom
1 Vanity
1 Toilet
1 Shower with Curtain
Lockable Pedestal
H: 30"
W: 17"
D: 24"
Common Area
1 Vanity
12 Shelves (shared)
Towel Hooks
