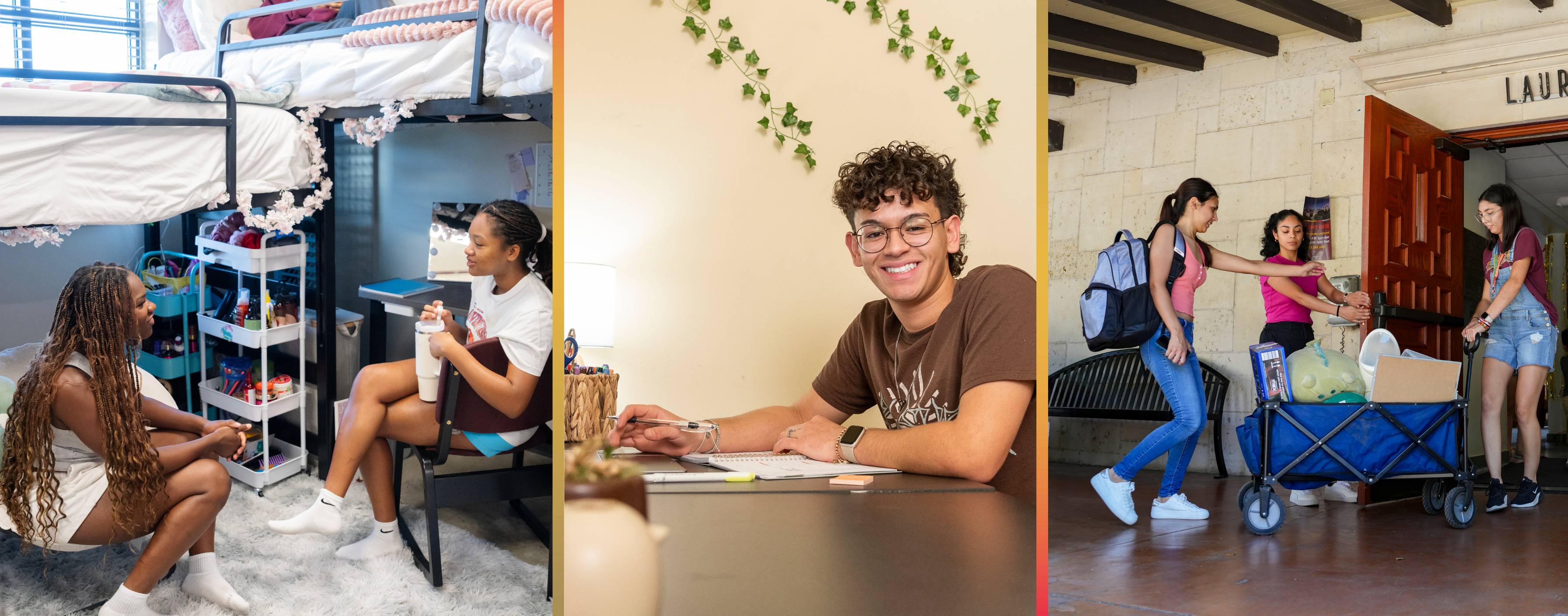San Marcos Hall

San Marcos Hall, located on the western part of campus, offers single or double occupancy suite-style rooms. Two to four students are assigned per suite.
San Marcos Hall offers a shared bathroom contained within the suite and includes a separate common area.
Hall Address
703 Academy St.
San Marcos, TX 78666
512.245.1867
Quick View
417 Beds
Single Gender by Suite
Furnished Common Area
In-Room Kitchenette
No Elevator Access
Student Rec Center
Harris Dining Hall
Supple Science Building
Social Media
Virtual Tours
Use your cursor to navigate and explore the room. Click the measuring tape in the bottom left corner to measure furniture and more.
Image Gallery
-
Click to activate full screen -
Click to activate full screen -
Click to activate full screen -
Click to activate full screen -
Click to activate full screen -
Click to activate full screen -
Click to activate full screen -
Click to activate full screen -
Click to activate full screen -
Click to activate full screen -
Click to activate full screen
Features
Provided Furniture
Single Bedroom: Full-size Bed
Double Bedroom: 80" XL Twin Bed
Desk and Desk Chair
Dresser
Couch, Chair, Tables, and TV Stand
Sink, Cupboard, and Cabinets
Loftable XL Twin Beds
Amenities
Pool Table
Lounge on Each Floor
Full Community Kitchen
WiFi Internet Connection in Room
In-Suite Common Area
Theatre Room
Laundry Room
Special Features
Kitchenette in Suite
Carpeted Bedroom
7 Shelves in Common Area
Room Specs
Single Bedroom Size:
9' x 9'
Double Bedroom Size:
15' x 16'
Common Area Size:
11' x 13'
Window Size:
40" x 55"
San Marcos Hall Floor Plans
Measurements
Bed (Full Size)
L: 76"
W: 52"
D: 6"
Storage Under Bed: 17"
Closet
H: 79"
W: 65"
D: 28"
Bed (XL Twin)
L: 80"
W: 35"
D: 6"
Loftable at Highest: 59"
Loftable at Lowest: 29"
Outlets in Room
3 Power Outlets
1 Phone Port
1 Ethernet Port
Dresser
3 Drawers
H: 32"
W: 29.5"
D: 24"
Bathroom
2 Vanities
1 Toilet
1 Shower with Curtain
Desk
H: 32"
W: 42"
D: 24"
Common Area
L: 156"
W: 136"
147 sq. ft.
6 Power Outlets
1 Cable Port
1 Ethernet Port
